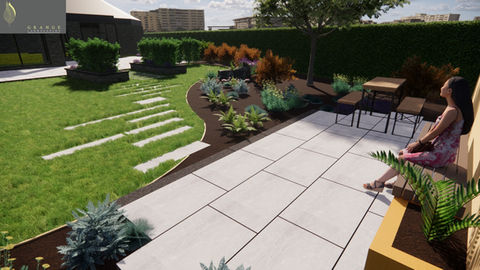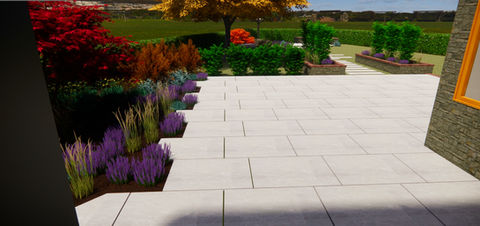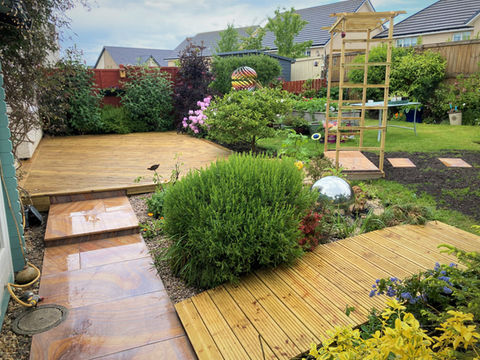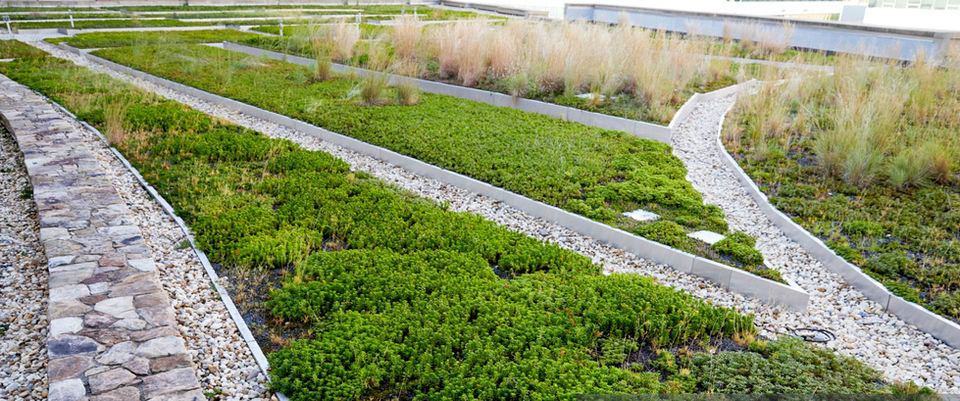
Working with you to create lasting environments.
We provide expert landscape design, technical planning, and delivery guidance for residential gardens, commercial developments, estates, and green infrastructure projects. Whether you’re looking to create a new garden, redevelop an estate, or implement sustainable features like green roofs and walls, we help bring your vision to life with practical, buildable designs.
Our Services
Landscape Design & Concept
From site analysis and planting plans to 3D visualisations and technical guidance, our design service turns ideas into achievable, visually compelling landscapes. We work closely with homeowners, developers, and local authorities to ensure concepts are practical, sustainable, and compliant.
Delivery & Build
Every design is planned for construction, whether built by a contractor or managed by you. We provide construction-ready drawings, BIM material schedules, and buildable solutions that guarantee smooth delivery and long-term success.
SuDS & Green Infrastructure
Specialist services for green roofs, green walls, and sustainable drainage systems. Our designs meet CIRIA, PAN, and planning requirements, with visualisations and documentation that support approval and practical implementation.
Aftercare & Maintenance
Ensure your landscape thrives long-term. Our tailored aftercare service supports residential, commercial, and green infrastructure projects, providing maintenance guidance, scheduled inspections, and horticulturally informed advice for healthy, sustainable landscapes.



.png)
Previous
commercial
clients


Contact us
Let’s bring your landscape project to life.
Whether you’re a homeowner looking for a tailored garden design, a developer needing clear landscape documentation, or a green infrastructure specialist requiring detailed design and BIM support, we can help.
At GDL, we provide creative landscape design, technical drafting, and visualisation services across Central Scotland — from concept layouts and planting plans to SuDS detailing, green roofs, and green wall integration. Our experience in Revit-based modelling and construction detailing ensures every project is practical, compliant, and ready for delivery.
If you’d like to discuss your project or request a quotation, please get in touch — we’re always happy to explore how we can support your design, build, or technical requirements.
































